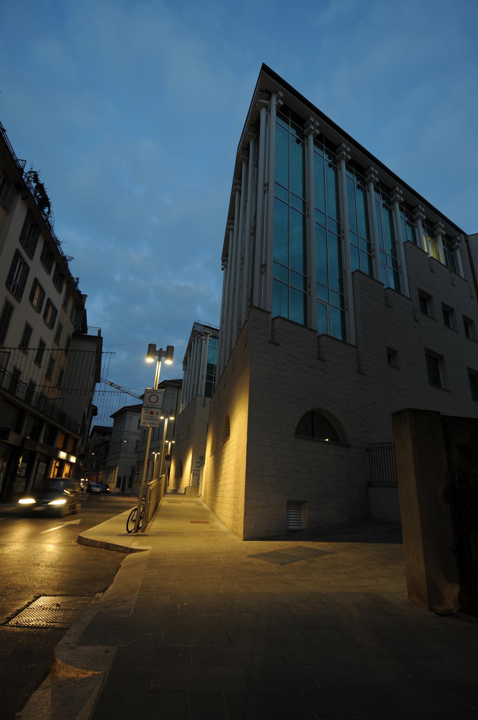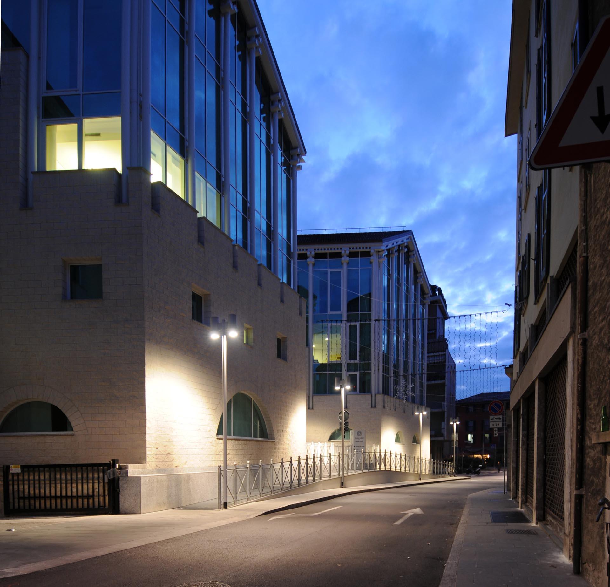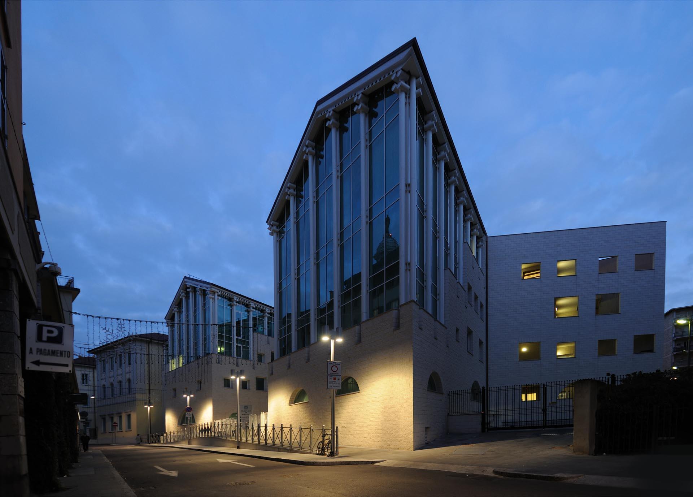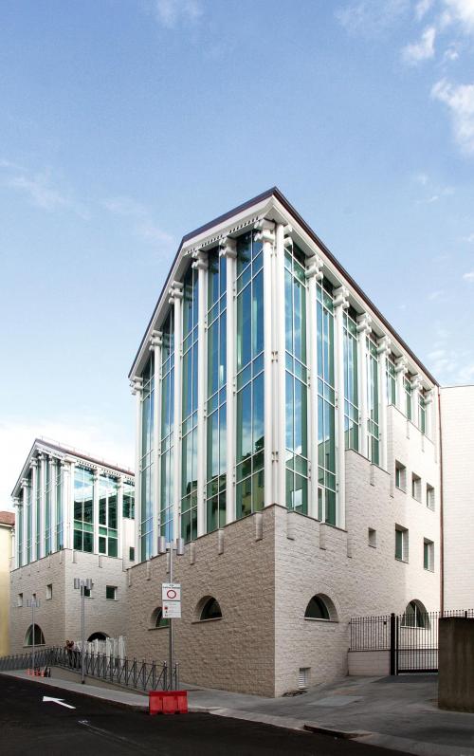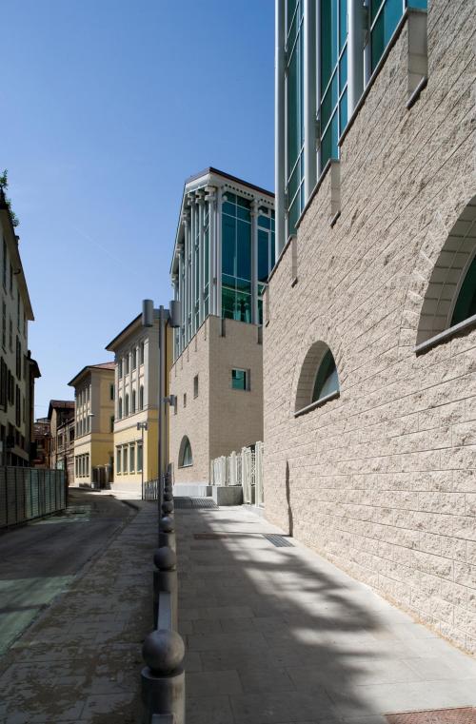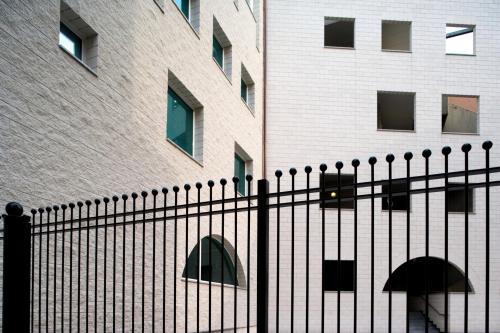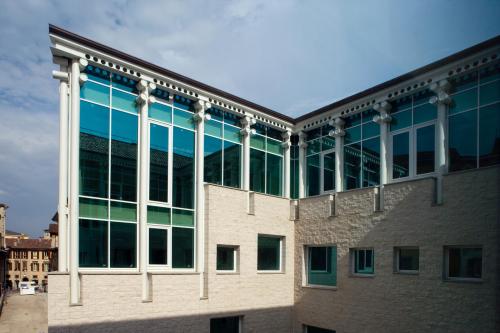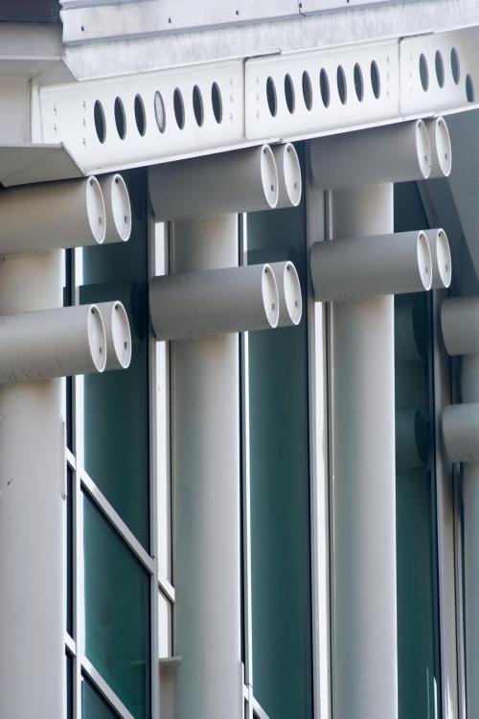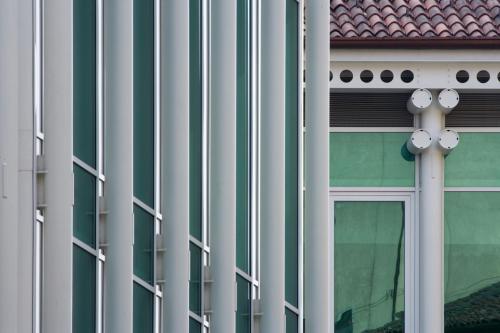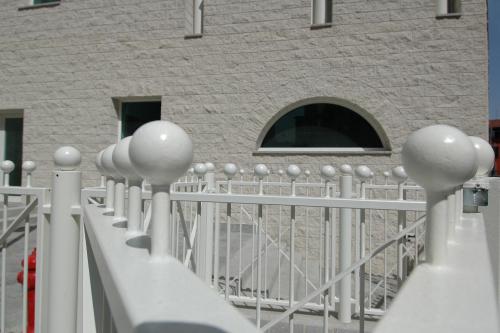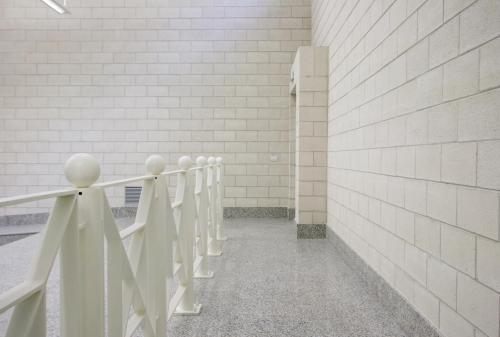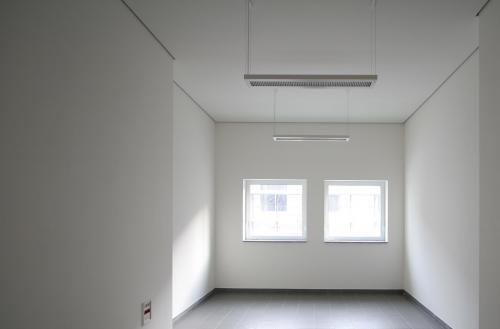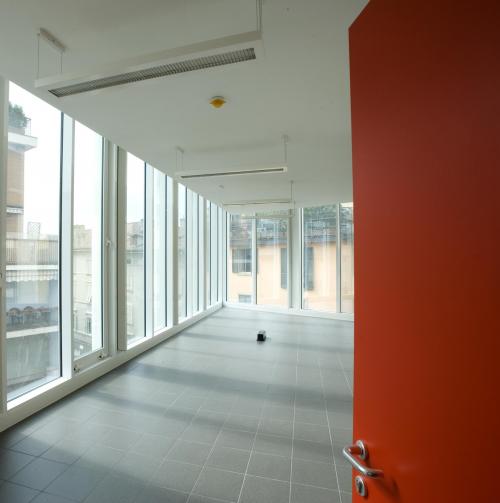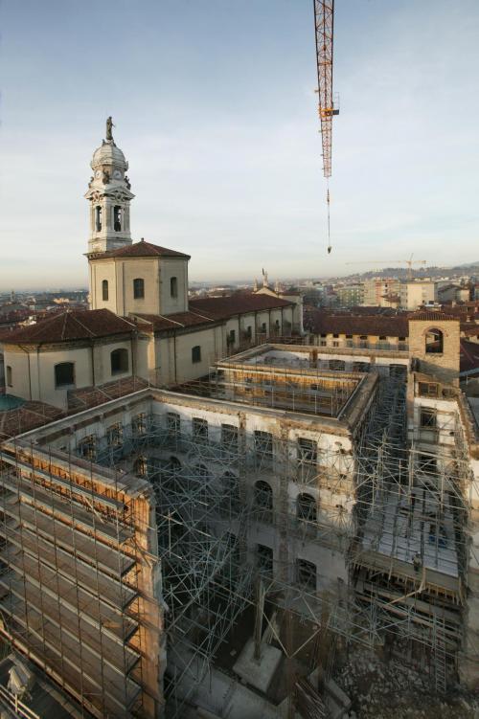architecture
Tribunale - Bergamo
Nuova sede Uffici Giudiziari
cantiere: 2003-2007
Il progetto ha previsto la ristrutturazione ed all’ampliamento dell’ex complesso scolastico di via Borfuro, in Bergamo, nell’antico Borgo di San Leonardo, al fine di trasformarlo in nuova sede degli Uffici Giudiziari, in aderenza con quelli del Tribunale Civile già presenti. Parte del complesso è vincolato dalla Soprintendenza per i Beni Ambientali ed Architettonici della Lombardia.
La parte più antica del complesso è quella di origine trecentesca verso l’ex Chiesa della Maddalena, con annesso chiostro e piccolo campanile, che si estendeva in un’area occupata, intorno al 1838, dall’Orfanotrofio de’ Maschi di Contrada Sant’Alessandro.
Il progetto affronta il tema complesso della riqualificazione di un ambito urbano degradato, e dell’inserimento di un nuovo corpo a cavallo tra vecchio e nuovo, lungo un arco teso che partendo idealmente dalla medievale via Sant’Alessandro – ad ovest – giunge, attraverso un parcheggio interrato a due piani, agli ex uffici della Pretura della prima metà degli anni Ottanta del Novecento – ad est.
Tra gli ingredienti, in ordine sparso, che danno sostanza al progetto annoveriamo:
-
la forma urbis del contesto urbano e della Città;
-
l’altezza limitata degli edifici dell’intorno dell’ambito di intervento;
-
la continuità delle coperture in laterizio;
-
le visuali successive lungo via Borfuro, da ovest verso est;
-
le indicazioni, da parte della Commissione Edilizia, di celare alla vista da via Borfuro l’ex Pretura, e l’attenzione alla ricomposizione edilizia dell’isolato;
-
l’opportunità di allocare al piano terreno tutte le aule (aperte al pubblico);
-
la necessità, per alcune aule penali, di avere percorsi distinti tra detenuti, avvocati/pubblico, giudici.
La nuova sede degli Uffici Giudiziari costituisce un’occasione per sottolineare l’apertura simbolica e funzionale dell’edificio nei confronti del sistema urbano e sociale. I criteri che hanno guidato la progettazione degli edifici giudiziari nel tempo sono stati sovente legati ad una monumentalità insistita. Ora con l’amministrazione della giustizia spogliata da superflue retoriche ed adattata ai nuovi concetti impostati sulla vicinanza e sulla serenità dei nuovi valori condivisi, anche l’edificio deve essere legato ad immagini in stretta connessione con le istanze attuali, con la ricerca del tipo edilizio come sfida al tema della monumentalità.
Il tema del rapporto con le preesistenze riavvia la rilettura storica e critica senza servilismi. Il nuovo ampliamento ristabilisce un rapporto con un pezzo di città che per essere autentico deve risultare esente da qualsiasi mimesi esteriore.
Il Progetto ricalibra alcuni elementi dell’ambiente urbano, come le corti interne sulle quali si affacciano molti uffici, con affacci di pari dignità con quelli sul fronte stradale.
Le coperture – importanti nell’impianto urbano di Bergamo – entrano in relazione attenta con quelle degli edifici già esistenti. Le facciate esterne del nuovo edificio devono ad un tempo esprimere i caratteri di continuità con gli edifici esistenti ed affermare una loro autonomia con un’architettura molto attenta alle tecnologie contemporanee ed ai particolari costruttivi.
Su via Borfuro abbiamo ripreso la scansione degli attestamenti dei volumi esistenti, formando quasi delle quinte che ne disegnano un andamento sinuoso. Questa soluzione permette così di portare in secondo piano gli interventi più recenti, meno attenti al contesto, e di ridare continuità e carattere ai fronti su via, ora perduti. Il disegno di questi volumi di attestamento su via ripercorre in chiave attuale i temi ricorrenti nel tessuto storico ed antico della Città.
Il sistema degli accessi al piano terra appare evidente sia come immagine, sia come leggibilità dei percorsi.
All’interno – questi – sono differenziati in modo da non essere legati alla sola segnaletica, caratterizzati da chiarezza nella gerarchia degli spazi.
Non si tratta infine di concludere un isolato, ma di inserire in questa parte di città un nuovo evento architettonico, un polo di vita collettiva, che sia per l’importanza istituzionale del tema, sia per la rilevanza volumetrica dell’intervento stesso, non è un elemento estraneo ma si inserisce esaltando i caratteri precipui dell’intero contesto.
The project is aimed at renovating and extending the old school buildings in Via Borfuro, Bergamo, in the old Borgo di San Leonardo, to convert them into the new court of justice, abutting the existing civil court premises. Part of the complex is listed by the Soprintendenza per i Beni Ambientali e Architettonici della Lombardia; the oldest part is the fourteenth-century section toward the old church of the Maddalena, with cloister annex and small bell tower, which extended into an area taken over by the male orphanage of Contrada Sant’Alessandro in about 1838.
The plan is a response to the difficult question of upgrading a run-down urban environment and of inserting a new building straddling the old and new.
The latter is along a taut bow between the medieval Via Sant’Alessandro to the west, and the old, early-1980s magistrate’s court to the east, by way of a two-storey basement car park. The ingredients that make up the project, in scattered order, include the urban form of the context and the city; the limited height of the surrounding buildings; the continuity of the terracotta roofs; the successive views along Via Borfuro, from west to east; the desire to conceal the old magistrate’s court from Via Borfuro and recomposition of the city block; the practicality of siting all the courtrooms (open to the public) on the ground floor; the need for some of the penal courtrooms to have different access for those in custody, the lawyerspublic and the judges.
The new judicial offices provide an opportunity to emphasise the symbolic and functional opening up of the building to the urban and social system. The planning criteria for judicial buildings in the past has often tended toward the monumental, which this plan now challenges. In the same way that the administration of justice has now been stripped of its superfluous rhetoric and adapted to new concepts based on closeness and the impartiality of new shared values, the building itself conveys an image that is closely related to modern needs.
The theme of the relationship with the existing buildings suggests a historic and critical, but not deferential, re-reading.
The new enlargement renews a relationship with a part of the city that must be free of any exterior mimicry in order to be authentic. Some elements of the urban environment are recalibrated, such as the inner courtyards onto which many offices face, with the same dignity of appearance as those facing the road. The roofs, an important feature of Bergamo’s urban structure, enter into a close relationship with those of the existing buildings. The facades of the new building must express continuity with the existing buildings and assert their autonomy through architecture very mindful of contemporary technology and construction details.
We have taken up the scan of the adjoining existing volumes on Via Borfuro, creating wings that follow a meandering line. This allows the more recent works, that were less attentive to the context, to be put into second place and to return continuity and character to the road fronts. The street front design of these volumes – nicknamed corni (horns) – gives a modern touch to recurring themes in the historic and antique fabric of the city.
The access system on the ground floor is visually obvious, with the various routes being clearly marked in the hierarchy of spaces and differentiated so that orientation is not dependent solely on signage.
It was not a case of completing a city block, but of inserting a new architectural event in this part of the city. This centre of community life is not an extraneous element but enhances the main features of the entire context, due to its institutional importance and the volumetric size of the work itself.

